NJ boasts some of the oldest homes in the country which means many of the are in need of a little (or a lot) of work. We recently were working in the historic town of Pennington which has roots back to the 1700s. Many Pennington Remodel jobs are tricky because of the old construction but this home was perfectly ready for a fresh look.
The design inspiration
Our clients had a design concept in mind and we were pleased to see they were going for something a little outside of the white shaker cabinets we know and love. For this Pennington remodel, they wanted to incorporate rich wood tones, natural elements and a highly artistic design aesthetic.
With two young boys, the clients wanted a lot of space for their kids to move around in. The second floor was once home to a fully slanted ceiling which make it tough for standing. They opted to add a dormer, which is a protruding roof line that adds height and space to the second floor. Dormers are a major construction option but are always worth it in the end. Especially if you are prone to hitting your head on a slanted roof or happen to be particularly tall.
Dormers are a major construction option but are always worth it in the end.
Our Kitchen Designer, Scott, worked with our client’s to create a beautiful mix of wood and gray cabinets along with floating shelves. The shelving gives a creative space to display objects the home owners love.
They also choose to do black windows with brought in a modern edge to the overall look of the Pennington remodel. The black window’s can be seen below in some of our favorite images from the job! Make sure to scroll all the way so you can check out their beautiful guest bathroom!
Pennington Remodel House Photos
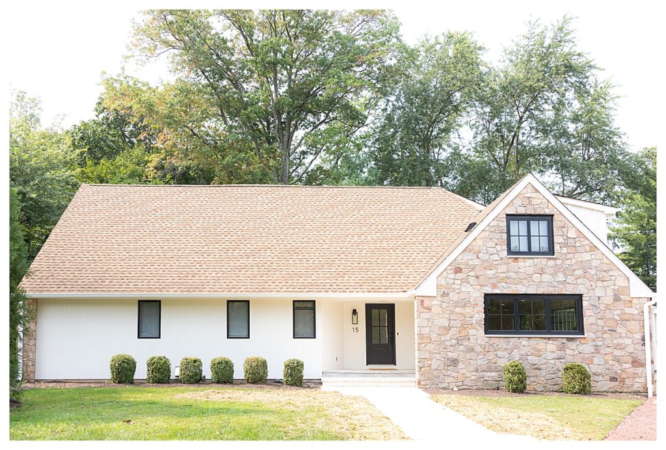
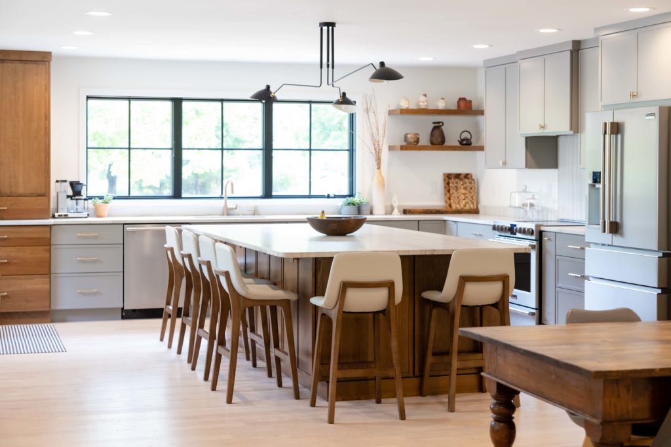
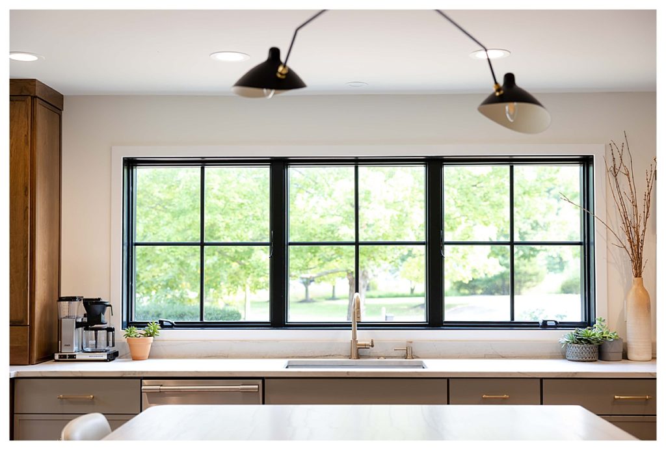
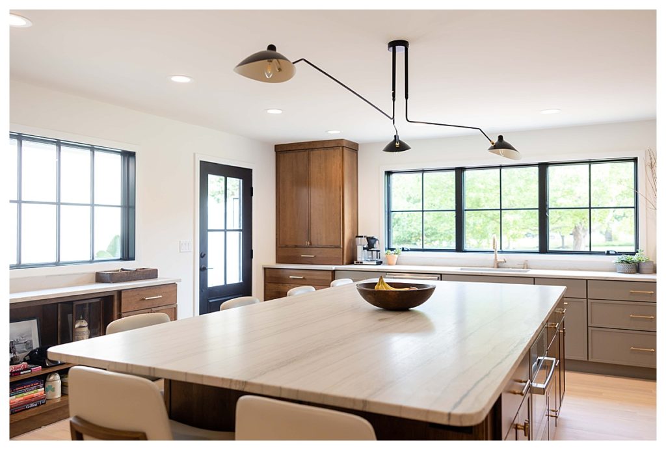
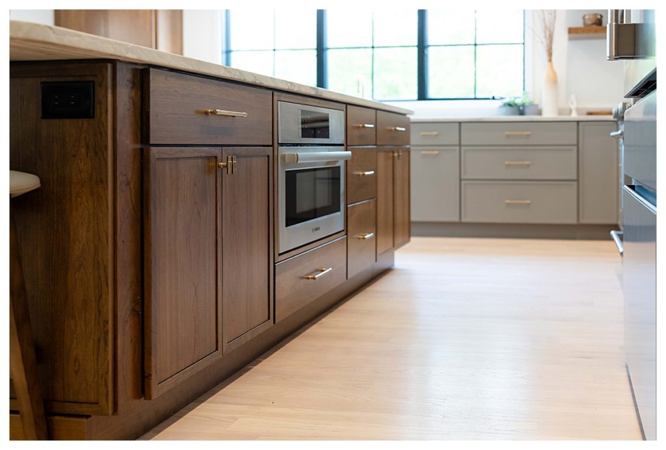
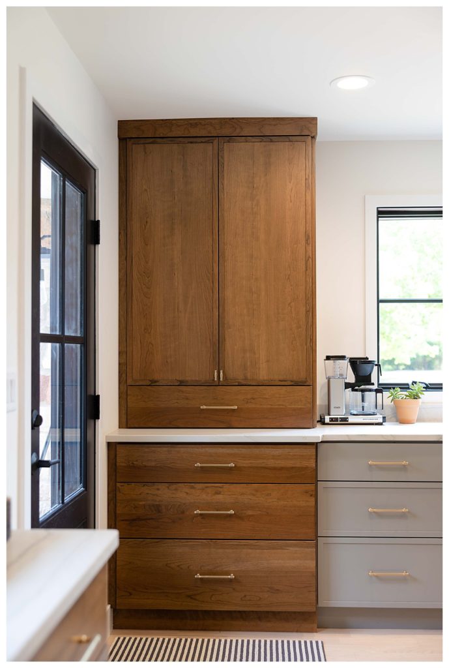
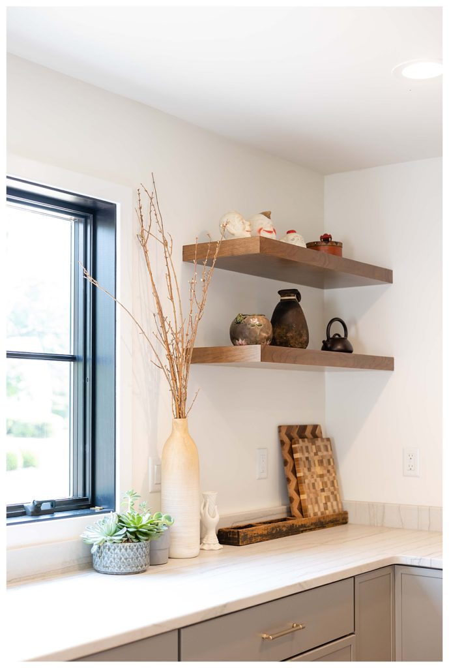
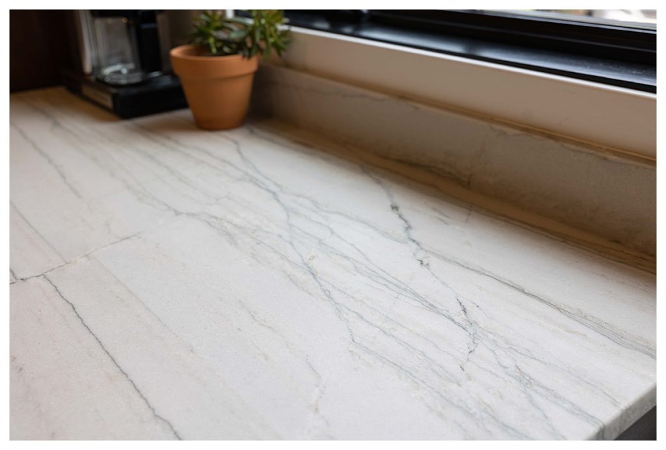
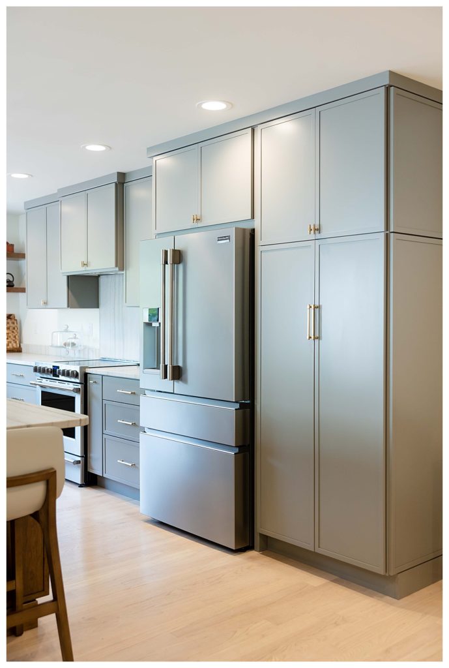
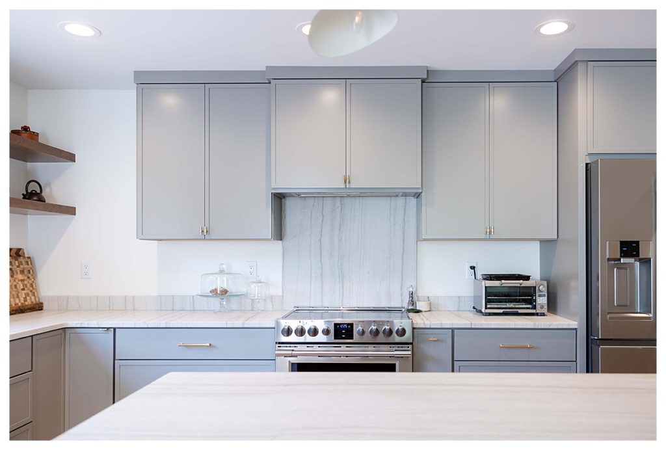
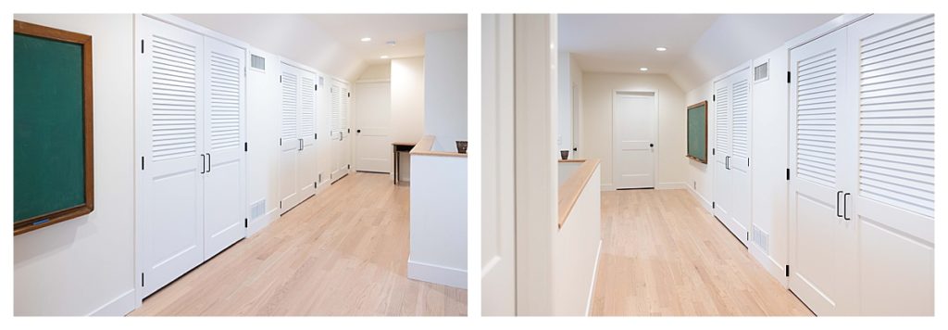
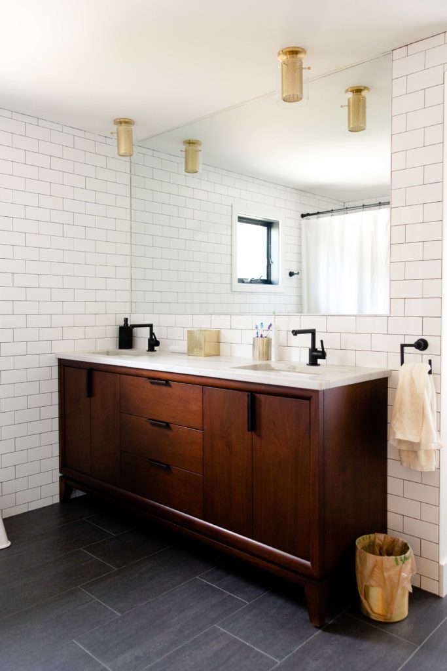
Find us on socials!
Looking for more inspo? Check us out on instagram or facebook!
COMMENTS