Are you tired of outdated kitchens and dreaming of a space that’s not only functional but also a feast for the eyes? Here is some inspiration from our recent kitchen renovation project. In this blog post, we’ll take you through the remarkable transformation of an extra-large kitchen perfect for dining and entertaining. Plus, we’ll reveal some hidden gems within the space that will leave you inspired for your kitchen renovation journey.
Custom Cabinet Magic by Brown and Glynn’s Kitchen Designer
The heart of any kitchen renovation project lies in its cabinetry, and this project is no exception. Brown and Glynn Construction partnered with their talented kitchen designer to create a bespoke cabinet design that would elevate the entire space. The choice of Showplace cabinets brought functionality and elegance to the kitchen, making it a true showstopper.
Showplace cabinets are known for their high-quality craftsmanship and customizable options, ensuring the homeowner gets exactly what they envision. The combination of custom cabinet design and Showplace cabinetry made this kitchen unique.
An Extra-Large Kitchen Designed for Dining and Entertaining
One of the standout features of this kitchen renovation is its sheer size. The extra-large layout provides ample space for both cooking and dining, making it an entertainer’s dream. Whether you’re hosting an intimate dinner party or a grand celebration, this kitchen has you covered.
The open floor plan connects the cooking area with the dining space, creating a flow that encourages socializing and interaction. It’s a perfect balance of form and function, ensuring that this kitchen is as practical as it is stunning.
Hidden Treasures: The Viral Butler’s Pantry and Wine Closet
In the age of social media, no kitchen renovation is complete without a hidden gem that can go viral. In this case, it’s the hidden butler’s pantry that has been making waves on Instagram. Tucked away behind a cleverly disguised cabinet door, this pantry is a treasure trove of storage space and a conversation starter. The ingenious design ensures that everything is within easy reach yet completely concealed when not in use.
But that’s not all. This kitchen renovation also boasts an under-stair wine closet that is both beautiful and functional. It’s a wine enthusiast’s dream come true, showcasing the homeowner’s collection in a stylish and accessible manner. The wine closet is a testament to the thoughtful planning and attention to detail that Brown and Glynn Construction brings to every project.
Ready to Start Your Kitchen Renovation Journey?
If this kitchen renovation has inspired you to transform your own kitchen into a space that’s not only functional but also a work of art, then it’s time to take the next step. Contact Brown and Glynn Construction today at 732.846.1717 to discuss your project and schedule a consultation. Their experienced team will guide you through the entire process, from design to construction, ensuring that your vision becomes a reality.
You can also click here to fill out their online form and kickstart your kitchen renovation journey. Don’t wait any longer to create the kitchen of your dreams with the help of Brown and Glynn Construction. Your culinary masterpiece awaits!
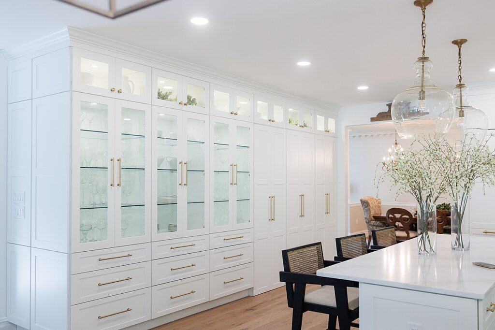
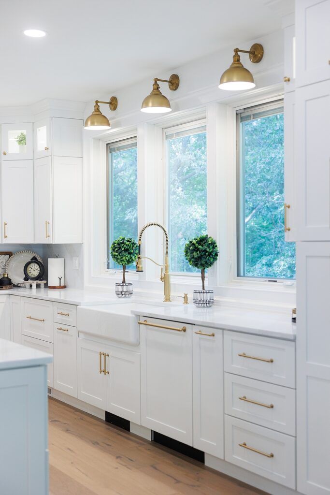
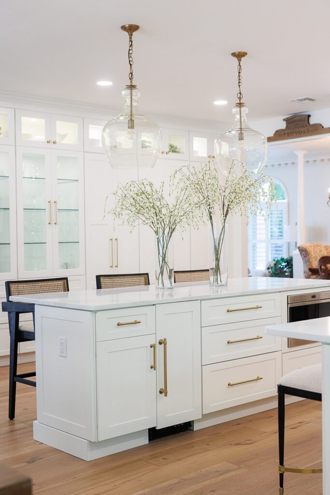
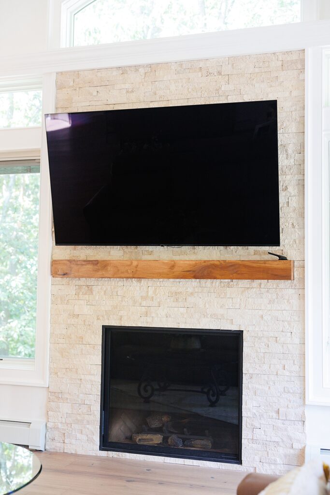
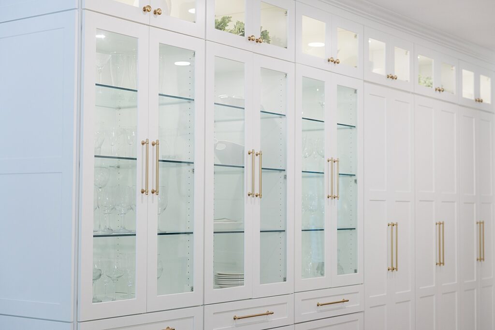
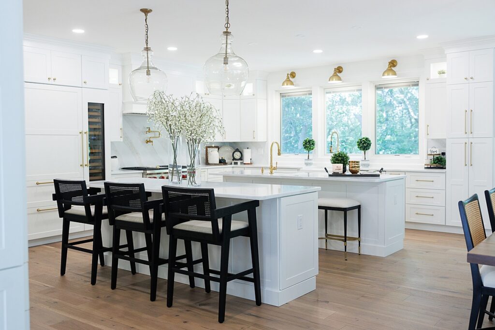
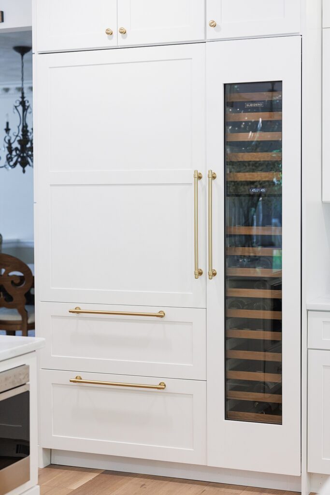
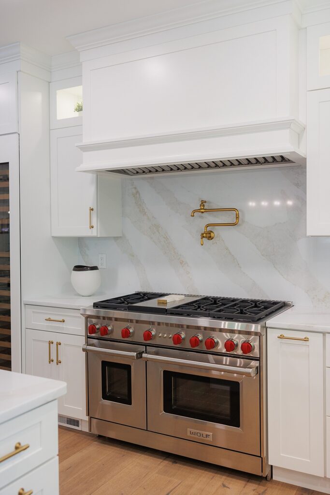
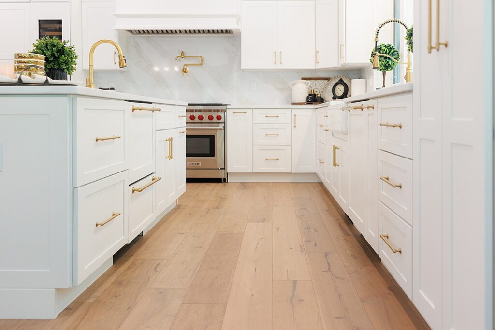
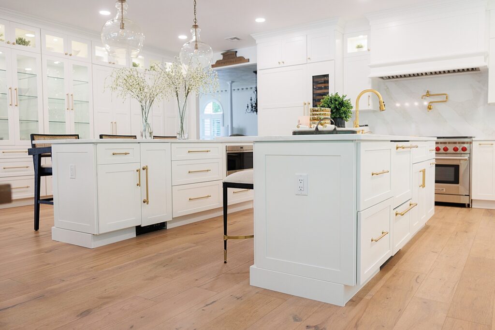
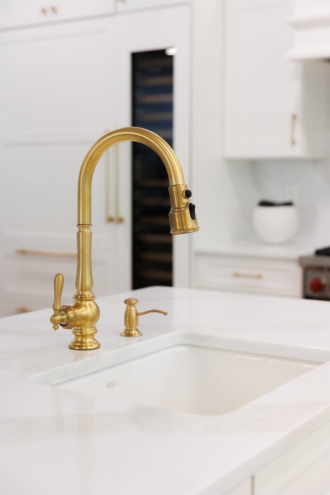
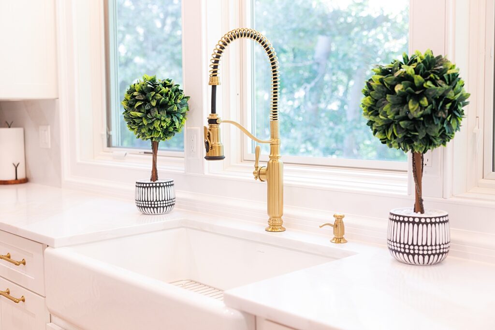
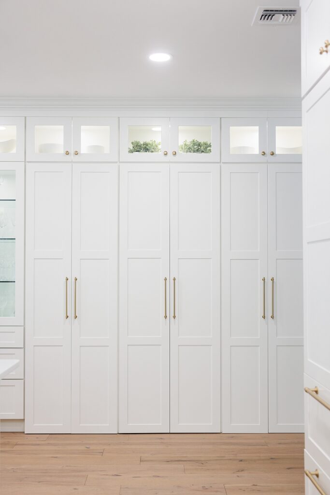
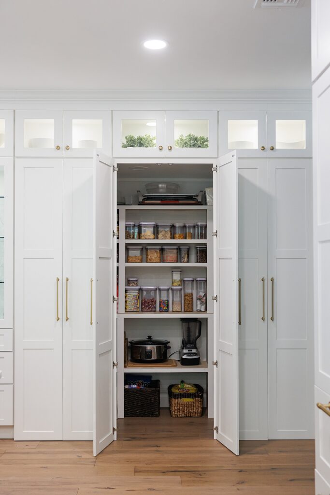
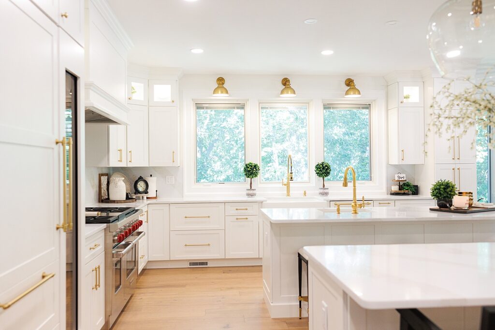
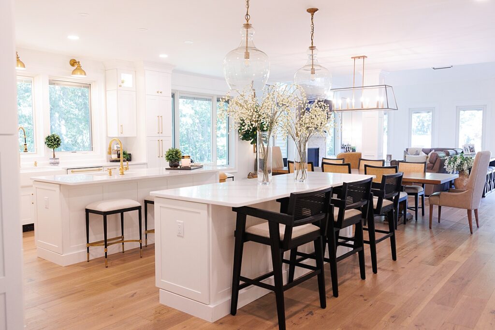
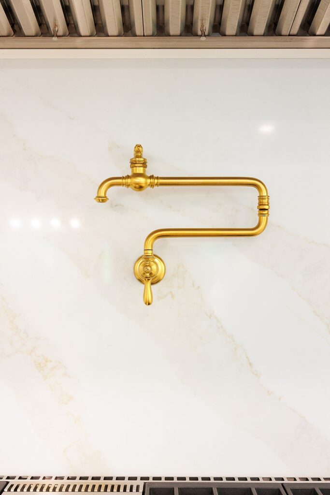
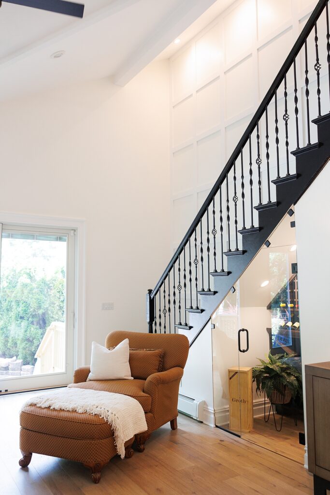
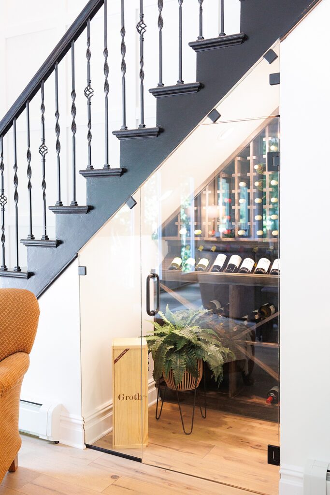
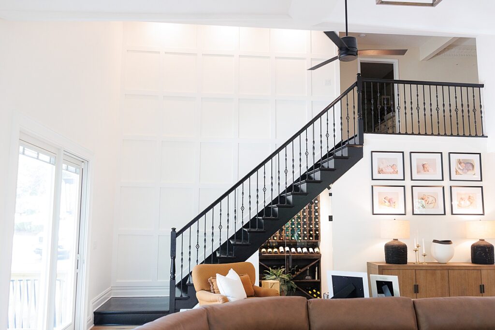
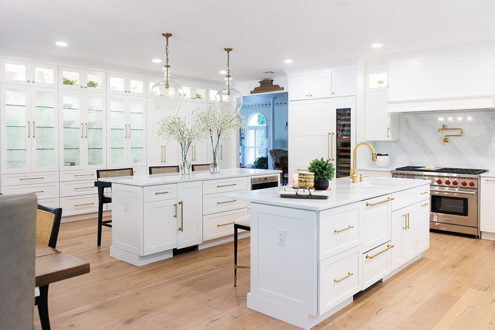
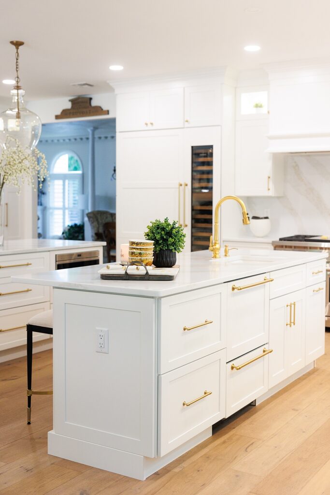
Want to see more? Head to our blog for more of our work!
COMMENTS